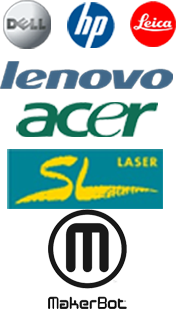On-Site & Classroom Course Summaries
Level 1 - Introduction to AutoCAD®
No AutoCAD experience is necessary, but participants should be comfortable opening, saving and closing files; moving, copying and deleting files; locating files in different folders and reading blueprints. Full class description
Level 2 - Intermediate AutoCAD®
You should be familiar with the current or previous version of AutoCAD, as well as the topics listed in our Level 1 – Introduction to AutoCAD Workshop. Exercises for the workshop are drawn from a variety of disciplines. Full class description
AutoCAD Architecture – Essentials
Students use AutoCAD Architecture to complete drawings on a small commercial building. AutoCAD Architecture productivity-enhancing tools are used to create plans and detailed drawings. Full class description
AutoCAD Architecture – Advanced
This hands-on course covers many of the advanced features of AutoCAD Architecture. Learn how to customize walls, elevations, and sections; create massing and space studies; create object styles for walls, windows, doors, spaces, curtain walls, and several annotation objects. Full class description
Autodesk Inventor – Essentials
No Inventor experience is necessary, but participants should be comfortable opening, saving and closing files; moving, copying and deleting files; locating files in different folders and reading blueprints. Students should have a basic understanding of mechanical drafting or design. Full class description
Revit MEP - Essentials
Students use Revit MEP to learn about building information modeling and the tools for parametric MEP systems design and documentation. Learn the fundamental features of Revit MEP, then progress through schematic design, system analysis, construction documentation, and design visualization. Full class description
Revit Architecture - Basic
Revit theory, 2D & 3D in practice, basic building systems creation (walls, doors, windows, floors, ceilings, and roofs), library review, project documentation, and detailing. Full class description
Revit Architecture - Intermediate
Project startup, site topo, stairs, ramps, railings, curtain wall, workset management, project and construction phasing, schedules, tagging, structural framing systems, area analysis, printing, submittals and revisions. Full class description
Revit Architecture - Basic & Intermediate
Revit Basic and Intermediate courses in one two week course . Full class description
Revit Architecture - Advanced
Advanced modeling techniques, design options, mass modeling, advanced family creation, advanced site work including multiple file linking for large or multiple discipline project types. Full class description
















