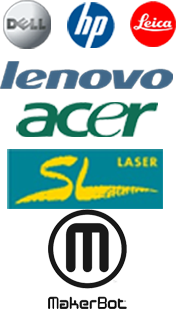Design Services
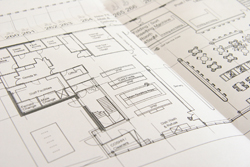
Download our Mechanical Engineering Solutions brochure
Download our Industrial Engineering Solutions brochure
CaddFX is a full service A/E/C CAD and BIM support firm. In addition to providing Construction, Project Management, and CAD services to our clients, we are a Value Added Reseller of Autodesk® products, the core tools of our A/E/C customers. We are one of a few firsm with experience in delivering As-Built drawings and mapping services. Please review our full list of Design Services below or contact us through the link above to request a quote for Design Services.
2D Drafting
CaddFX provides high quality, precise and fast 2D drafting services when you need it most. We support all disciplines for architects, engineers, construction contractors. We have several years of expertise in producing any Architectural, MEP or Civil project to produce a set of construction documents per our client's requirements for either Residential, Commercial & Manufacturing environments.
Our support services team can produce CAD ready information in many Autodesk platforms such as AutoCAD, Revit, Inventor, 3DS Max and many other tools. We provide services for the following:
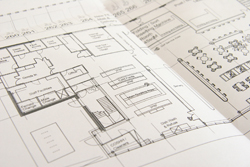
- Floor Plans
- Wall Sections
- Details
- Elevations
- Building Sections
- Door-Window Details
- Floor Framing Plans
- Roof Framing Plans
- Foundation Plans
- Roof Sections
- MEP Data & Assets
- Architectural Drafting
- Structural Drafting
- Electrical Drafting
- MEP Drafting Services
- HVAC Drafting Services
- Manufacturing/Part print layout
- Plant Layouts and strategic planning
- P & ID (Piping & Instrument Diagrams)
Input & Output formats provided:
- AutoCAD files: (dwg, dwf & dxf)
- Revit: (rvt.)
- 3DS Max: (max)
- Inventor file formats for parts (IPT), assemblies (IAM), and drawing views (IDW or DWG).
- All Images like (BMP, TIFF, JPEG, etc.)
- AVI
- PDF files
- Scanned Images (PCG, FLS, PTG, PTS, PTX)
3D Drafting Services
3D Rendering
CaddFX provides renderings to Real Estate Firms, Builders, Architects, and Property Developers fully rendered images of their projects, which can be produced early in the planning stage through final construction approved documents.
CaddFX utilizes the latest Autodesk modeling and rendering software to produce amazing renderings. Our rendering services can range from many different levels such as cartoonish renderings, near photo realistic to Photo realistic images depending on your project requirement. We can even represent light and shadows for any time of day or night.
We can model images of your project complete with furnishings, finishes and all assets based on your project requirements. This will allow you to see how materials will look prior to committing funds and actually purchasing products.
Our 3D Rendering Services include the following:
- 3D Visualization Reviews
- 3D Exterior Perspectives
- 3D Interior Views
- 3D Floor Plans and Site Plans
- 360 Degree Virtual Tours
- 3D Photo Composites
- Lighting – Alterations of the environmental, daylight & nighttime can be applied to the 3D model
- Economical and effective addition to your design presentation
3D Walk Through & Fly Over
CaddFX offers a wide range of 3D Walk through and visualization services that provide exact detail and maximum quality for you and your clients. Our solutions allow our customers to truly experience the space before ever breaking ground or building the space out. We can work with you during the conceptual phase, design development stage or the actual construction of your project. We also provide this service to assist in marketing & sales of your product.
Our 3D Walk through Services includes the following:
- 3D Animations
- 3D Campus Tours
- Roof-removed views are a more effective way to show floor plans
- Aids in customer understanding the flow of traffic through the environment
- 3D models are carefully constructed with high detail
- Views can be adjusted to show varying levels of detail and optional
- Provide an effective way to visually communicate interior spaces
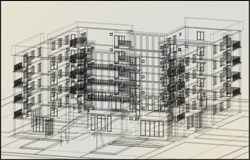
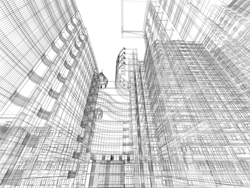
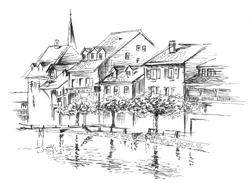
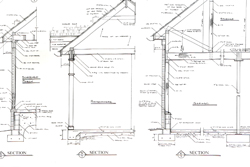
Input & Output formats provided:
- AutoCAD files: (dwg, dwf & dxf)
- Revit: (rvt.)
- 3DS Max: (max)
- Inventor file formats for parts (IPT), assemblies (IAM), and drawing views (IDW or DWG).
- All Images like (BMP, TIFF, JPEG, etc.)
- AVI
- PDF files
- Scanned Images (PCG, FLS, PTG, PTS, PTX)
(BIM) Building Information Modeling
CaddFX offers a wide range of REVIT BIM services for Architectural, MEP & Structural design modeling at affordable rates. We offer a number of advantages to our clients by providing greater control and accuracy during the design stage of their project.
In Addition, CaddFX utilizes Building Information Modeling tools to create models, which display the complex forms in exteriors and interiors for any type of building. Our models also display the construction sequencing possibility, which helps our clients to visualize the project with consideration of time frame. We have highly skilled and experienced CAD Technicians with expertise in creating models to achieve maximum performance within a short span of time. Our Architectural Building Information Modeling (BIM) services include project information such as:
Project Libraries
We create the library families for various building components with different styles and specifications, which allow for easy engineering co-ordination.
Revit Architecture Services include the following:
- Drafting - Revit Architecture, MEP, Structural
- Design - Revit Architecture, MEP, Structural
- Modeling - Revit Architecture, MEP, Structural
- Rendering - Revit Architecture, MEP, Structural
The Optional BIM Architecture services provided by CaddFX are followed:
- Construction - Clash detection and risk mitigation (Utilizing Navis Works)
- Virtual intelligent 3D model creation
- Visualization of virtual 3D model
- Extraction of project information
- Creation of virtual design libraries
- High quality construction documents
3D Visualization of Intelligent 3D Models
- Rendering
- Animation
- Walkthrough
- Quantities
- Material Specifications
- Time Schedules
- Costs
Input & Output formats provided:
- AutoCAD files: (dwg, dwf & dxf)
- Revit: (rvt.)
- 3DS Max: (max)
- Inventor file formats for parts (IPT), assemblies (IAM), and drawing views (IDW or DWG).
- All Images like (BMP, TIFF, JPEG, etc.)
- AVI
- PDF files
- Scanned Images (PCG, FLS, PTG, PTS, PTX)
Benefits of our Revit Architectural Services:
- Significant ROI cost saving
- High quality results
- Quick turn-around time
- Customer support
Architectural
CaddFX is considered a support firm to Architects and professional firms where we offer a wide range of architectural services direct or to the tenant and or Owner's to develop overall site and building plans to provide drafting and presentation ready drawings, including Conceptual Floor & Site Plans, Final Floor Plan Layouts, Sections, Elevations & related Details.
Our detailed support services include and are not limited to the following:
- Design Development Services - CaddFX project management and its Architect partners' can provide design development drawings while refining construction details and specifications.
- Contract Document Services - CaddFX and its Architect partners' can provide the construction documents needed to bid for construction purposes.
- Bidding Services – CaddFX and its Architect partners' can represent the Owner and bid the construction documents to qualified contractors, answer their questions during bidding, and make recommendations for contract award.
- Project Management Services – CaddFX can provide observation of the construction in progress and act accordingly (provide reports, issue recommendations for payments, approve/reject work in behalf of the owner.
- Punch List Services - CaddFX can represent the Owner during and after the construction is complete and verify all items are installed and verify contractor's workmanship and provide a detailed report of all findings.
- Consultant Services – CaddFX also offers coordination services with a number consulting engineers on an as needed basis for mechanical engineering, electrical engineering, structural engineering, HVAC, plumbing, as required based on each project type and size.
- As-Built – Laser measuring of existing floor plans, furniture, assets and equipment
- Specifications - Design needs such as room need, size, room adjacencies etc.
- Code reviews - Cost estimates can be provided by our partner Architect
- Renderings - Generate hand sketches, hand renderings, including computer renderings if required to help our clients visualize their design prior to construction.
- Interior Design Services: - REFER TO CADDFX INTERIOR DESIGN SERVICES
- LEED and Green Design Services: CaddFX has been involved with a number of LEED and Green Buildings and can provide the guidance needed to provide this specialty design and construction services utilizing Autodesk Green Building Studio software.
Input & Output formats provided:
- AutoCAD files: (dwg, dwf & dxf)
- Revit: (rvt.)
- 3DS Max: (max)
- Inventor file formats for parts (IPT), assemblies (IAM), and drawing views (IDW or DWG).
- All Images like (BMP, TIFF, JPEG, etc.)
- AVI
- PDF files
- Scanned Images (PCG, FLS, PTG, PTS, PTX)
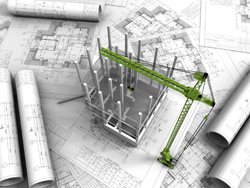
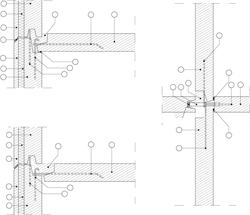
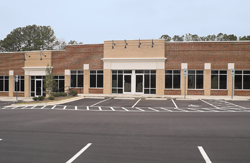
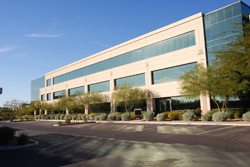
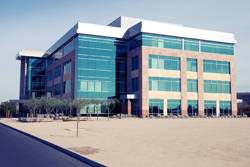
Interior Design
CaddFX interiors practice is a direct extension of our architecture support services we offer. We design spaces for, employees & customers alike. We understand the flow of information, materials and people. We are well-versed in all current design standards, procedures & practices such as the adaptive workplace; our interiors staff takes an objective approach to all projects to provide the specific & unique needs of each client and their employees.
We consider all aspects of a space, such as how it feels to sit in the chair, work at the desk or counter. We design for personalization and customization, while considering the most efficient and cost-effective approach. We always find ways to adapt to current situations and plan for the future.
Our Design s team has designed space for the corporate, cultural, federal government, hospitality and retail markets and many others.
Our Interior Services include the following:
- Move/Project Management Coordination
- Building Interior Evaluations
- Tenant Test Fits
- Space Planning
- Stacking and Re-stacking Plans.
- Project Administration / Budgeting
- Conceptual Design – CAD 2D & 3D Planning
- Material and Finish Selections/specifications.
- Furniture and Accessory Selections/specifications
- Signage requirements
- Lighting Design
- Furniture, Fixtures & Equipment Selection
- Construction Documents
Input & Output formats provided:
- AutoCAD files: (dwg, dwf & dxf)
- Revit: (rvt.)
- 3DS Max: (max)
- Inventor file formats for parts (IPT), assemblies (IAM), and drawing views (IDW or DWG).
- All Images like (BMP, TIFF, JPEG, etc.)
- AVI
- PDF files
- Scanned Images (PCG, FLS, PTG, PTS, PTX)
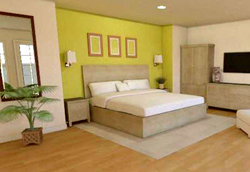
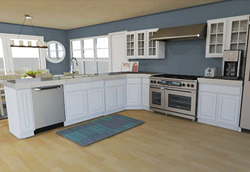
Mechanical
CaddFX has the expertise and ability to complete any Mechanical drafting project. Our professional services team can convert rough sketches, specification or other instructions from our customer to produce detailed 2D drawings. We can create mechanical drawings from your design data and sketches. With our mechanical drafting expertise we can also create assembly drawings for all types of mechanical assemblies, architectural schematics, structural designs, auto components designs and then transform them into perfectly accurate multi-layer intelligent mechanical drawings.
We are committed to giving you the best mechanical drafting services by converting your idea and project into fully editable multi-layer AutoCAD mechanical drawing format. Simply provide us with your mechanical drafting requirements and let us do all of the work.
- HVAC & Duct layout drawings
- HVAC system construction plan drawings
- Duct sizing and design layout plan drawings
- HVAC Details, schematics, schedules, legends and control diagrams
- Duct design and piping layout
- Mechanical Drafting and Design
- Mechanical Detailing
- 3D Modeling
- As-Built - Reverse Engineering
- Shop & Fabrication Drawings
- Registered Patent Drawings
- Product Designing and Development
- Schematic heating and cooling system design
- Heating and cooling equipment selection
- Heat loss and/or gain calculations
- Plant room layout design
- Fire protection system design
Input & Output formats provided:
- AutoCAD files: (dwg, dwf & dxf)
- Revit: (rvt.)
- 3DS Max: (max)
- Inventor file formats for parts (IPT), assemblies (IAM), and drawing views (IDW or DWG).
- All Images like (BMP, TIFF, JPEG, etc.)
- AVI
- PDF files
- Scanned Images (PCG, FLS, PTG, PTS, PTX)
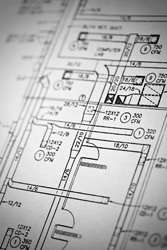
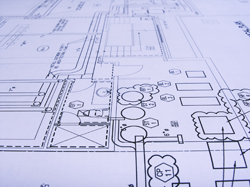
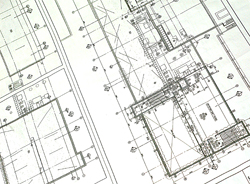
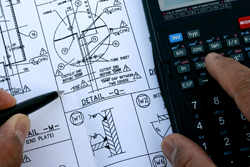
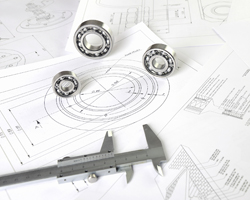
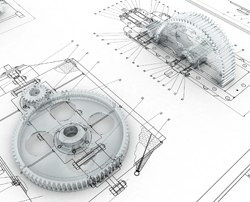
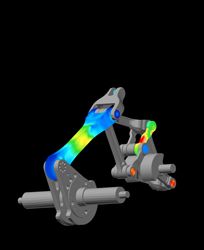
Electrical
CaddFX has the expertise and ability to complete any Electrical drafting project. Our professional services team can convert rough sketches, specification or other instructions from our customer to produce detailed electrical drawings. CaddFX provides these Services for Residential Buildings, Commercial Buildings, and Industrial Buildings.
Electrical Drafting Services
- Power distribution systems
- Power and lighting plans (for Interior & Exterior)
- schematics
- Wiring Diagrams
- Wiring of Cable/harness
- Receptacle Power Plans
- Ladder Logic Drawings
- Raceway systems
- Lighting fixture schedule
- Electrical site plans
- One-Line diagrams
- Riser Diagrams
- Electrical panel schedules and distribution panels
- Selection of Lighting Fixture
- Voice and data cabling layouts
- Fire alarm systems
Input & Output formats provided:
- AutoCAD files: (dwg, dwf & dxf)
- Revit: (rvt.)
- 3DS Max: (max)
- Inventor file formats for parts (IPT), assemblies (IAM), and drawing views (IDW or DWG).
- All Images like (BMP, TIFF, JPEG, etc.)
- AVI
- PDF files
- Scanned Images (PCG, FLS, PTG, PTS, PTX)
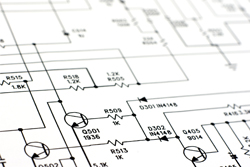
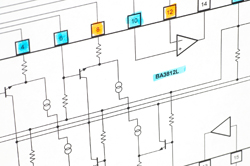
Plumbing
CaddFX provides many facets of plumbing drafting. Our team of designers have a vast array of expertise and knowledge in the plumbing layout practices and will develop your project quickly while adhering to all the codes and standards.
Our team of expert professionals will create quality plumbing drawings for preliminary design concepts through final design documents. Our Design team is well equipped with latest software technology, to meet all project deadlines in accordance with the interest of our clients.
We convert hand written sketches, concepts or plumbing drafts into precise 3d or isometric drawings. CaddFX offers an array of services as shown below.
Plumbing System Design & Drafting Services:
- Gas piping drafting and planning services
- Demolition Drawings
- As-Built/record condition
- Isometrics, Riser diagrams, schematics and schedules
- Shop drawings, specifications and coordination
- Legends and addendums
- Equipment Schedule
- Locate and coordinate pipe requirements
- Determine pipe chase space requirements
- Specify sanitary fixtures
- Water supply and distribution plans and details
- Wastewater collection system
- Layout of below and above grade piping
- Sewerage plans and details
- Vent sizing and routing
- Reservoirs and water tank details
Input & Output formats provided:
- AutoCAD files: (dwg, dwf & dxf)
- Revit: (rvt.)
- 3DS Max: (max)
- Inventor file formats for parts (IPT), assemblies (IAM), and drawing views (IDW or DWG).
- All Images like (BMP, TIFF, JPEG, etc.)
- AVI
- PDF files
- Scanned Images (PCG, FLS, PTG, PTS, PTX)
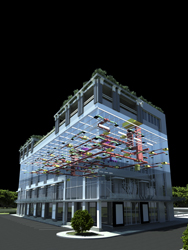
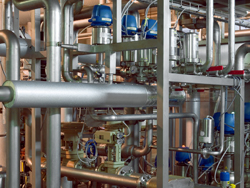
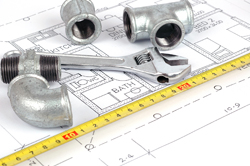
Technical Illustration
CaddFX specializes in a variety of technical Illustration services for Architectural, Mechanical, Civil, Product Design, Part design and much more. Let our team bring to life your idea.
Our illustration and visualization services have a competitive pricing as well as long lasting relationship with our clients. CaddFX is well trained and equipped to handle a variety of project types. Our teams engage in a detailed discussion about your project to return optimal results.
Advantages with CaddFX:
- Enhanced understanding of the project requisites
- Prioritizing and optimization your resource usage
- Increased understanding of the project features
- Eliminate the unnecessary expense incurred on the project
- Visualization of the project plan
- Increased ROI and resource saving
- Fast scheduling and quicker project turnaround
- Efficiency in the project work
Input & Output formats provided:
- AutoCAD files: (dwg, dwf & dxf)
- Revit: (rvt.)
- 3DS Max: (max)
- Inventor file formats for parts (IPT), assemblies (IAM), and drawing views (IDW or DWG).
- All Images like (BMP, TIFF, JPEG, etc.)
- AVI
- PDF files
- Scanned Images (PCG, FLS, PTG, PTS, PTX)
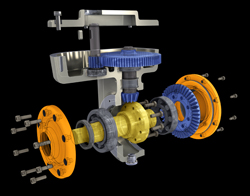
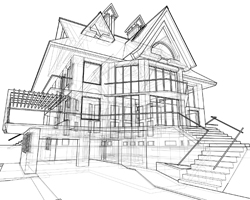
Product Design
CaddFX Product Design Services support many facets of Commercial and Industrial Products for Part layout and Machine Design, including tools, jigs & fixtures bringing products to market for many companies.
Our Product Design Services include the following:
- Design Engineering Services for New & Retrofit Product Development
- Product Development for Electronic Parts & Equipment
- Industrial Product Design for Tools and Equipment
- Automation & Animation of Machine Design
- Engineering Services for Material Handling Equipment
- Engineering for Manufacturing Tools or Factory Automation
- Inspection gages & Test Equipment Design Services
- Rapid Prototyping for New Product Development
Input & Output formats provided:
- AutoCAD files: (dwg, dwf & dxf)
- Revit: (rvt.)
- 3DS Max: (max)
- Inventor file formats for parts (IPT), assemblies (IAM), and drawing views (IDW or DWG).
- All Images like (BMP, TIFF, JPEG, etc.)
- AVI
- PDF files
- Scanned Images (PCG, FLS, PTG, PTS, PTX)






