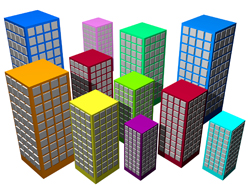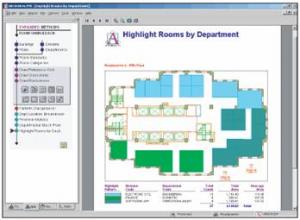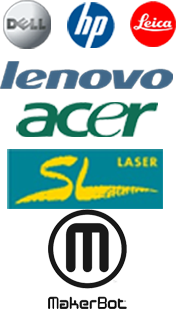(CAFM) Computer Aided Facility Management Implementation
There are many Computer Aided Facility Management (CAFM) tools available today. They have become an essential tool for increasing and maintaining the efficient use of space in your buildings. As a planning tool, CAFM can help by creating trial layouts and comparing space efficiencies. CAFM helps track and control the use of assets like furniture and equipment. CAFM can help allocate asset costs to operating units and track employee movements. Many CAFM applications have options to aid in scheduling the use of shared space or maintenance routines like landscaping or snow removal. CAFM also enhances the effectiveness of facility safety and security.
Implementing Computer Aided Facility Management can provide:
- Increased Efficiency of Asset Utilization
- Automates space charge-backs based on your billing and reporting requirements
- Link architectural drawings with facilities and infrastructure data, ensuring information is always accurate
- Allocates space usage and reports charge-backs with accuracy to avoid external or inter-departmental billing disputes.
Here at CaddFX Design Services, we provide support for all of the CAFM tools on the market today. We can help you select the best CAFM tool for your needs. We can bring your drawings up to an as-built condition and prepare them to synch up with your specific CAFM application.
Download page 1 of our CAFM brochure
Download page 2 of our CAFM brochure
Download our CAFM in Real Estate Management brochure
Request a quote for CAFM Services


Our enhanced design support includes:
- New drawings would be created and named to your standards
- All drawings would be referenced to your master drawing files
- Completely P-Lined drawing of every cubicle, office, room. This includes areas for (GMSF) Gross measured Square footage and (USF) Usable Square footage of your buildings, which would be linked to the database in your CAFM software.
- All drawings would follow (BOMA) Building Owners and Managers Association standards
- Drawing would be layered to your specs and standards and would follow the (AIA) American Institute of Architects guidelines
CaddFX Design Services can help implement a full (CAFM) Computer Aided Facilities Management System.
Increase Space Efficiency
Efficient space usage can lower your occupancy cost per square foot or meter, thereby increasing your organization's profitability. Develop and integrate intelligent databases and drawings to track the use of space in your buildings. Flexible methods for collecting and organizing space information support your specific reporting requirements. Further optimize space with the optional Hoteling application, which allows you to schedule the use of shared rooms or transient space based on availability, chargeback rates, amenities, and seating capacity.
- Analyze space inventory information by department
- Generate space inventories with gross area, rooms, service areas, vertical penetrations, and more
- Create trial layouts to compare space efficiencies of various relocation or layout scenarios
- Achieve seamless integration with drawing programs
- Easily associate space data with floor plans
Eliminate Space Allocation Disputes
Accurately determine the usable area allocated to each department. Create benchmarks that determine the amount and type of space required for each employee or department function. Using objective methods to assign space helps mitigate staff concerns about their allotted space. Develop occupancy plans and quickly locate vacant space for new hires, as well.
- Prepare occupancy plans, average area per employee reports, and employee rosters by site and building
- Perform charge-backs by department, group, room, employee, or BOMA standards
- Add employee designator symbols to drawings using population features
Defend Your Space Planning Needs
Space Management includes many tools that make it easy to show why more space, or a reassignment of space usage, is necessary. Forecast composite space needs based on headcount, functional usage, and logistics to help departments understand the influences on occupancy costs. Run reports based on the specific details that drive strategic decision-making. Include snapshots of your space allocation data in a widely-used format, such as Microsoft Excel® or Adobe Acrobat®. Or, you can Web-enable the information, making it accessible on a read-only basis to other departments in the organization.
- Share facilities and infrastructure information with non-users in your organization
- Determine space efficiency based on industry standards
- Charge departments for the area they occupy, plus their share of common areas
Satisfy Reporting Requirements by Finance and Control groups
Easy access to accurate square footage/square meter and usage information makes it simple to satisfy external reporting requirements. If your organization relies on third-party funding or reimbursement, the difference between estimated and actual information can translate into recovery of several thousands (or even millions) of dollars. Plus, the application's chargeback functionality ensures that each department within the organization is held accountable for its space usage and is appropriately billed.
- Choose from built-in and customizable chargeback methods
- Calculate room percentage for recording partial or seasonal facility usage
- Provide summaries of each department's area with Departmental Room Analysis reports
Reports include:
-
Chargeback - Financial Statement

- Chargeback - Prorate
- Chargeback - Detailed Analysis
- Chargeback - BOMA Analysis
- Employee Average Area of Employee Standards
- Highlight Groups by Department
- Departmental Analysis
- Departmental Stack Plan
- Rooms by Department
- Room Standard Analysis Area
- Comparison: Room-by-Room
- Highlight Service Areas by Standard
- Group Standard Analysis - Summary
- Highlight Rooms by Department
- Highlight All Vacant Rooms
- Occupancy Plan
- Employees by Room
- Employees by Department
- Locate Employee
Plus many features..
Isn't it time to gain control over your facility? Call CaddFX today at 877-422-3339 to find out CAFM can help you.
















